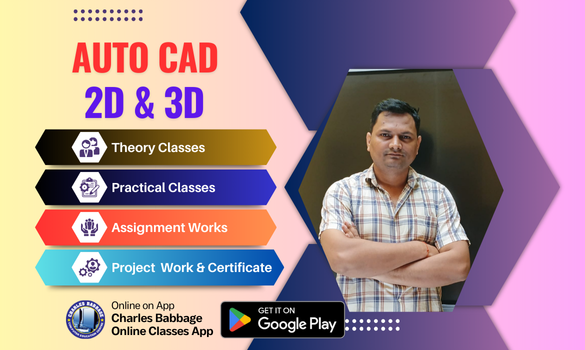Auto CAD (2D & 3D)
Auto CAD Courses For:-
- Civil Engineering
- Mechanical Engineering
- Interior
- Electrical Engineering

Course Name: AutoCAD (2D & 3D Design)
Duration: 3 Months
Level: Beginner to Intermediate | 100% Practical Oriented
Module 1: Introduction to AutoCAD
- What is CAD? Overview & Applications
- Introduction to AutoDesk AutoCAD
- AutoCAD Interface, Menus, Toolbars
- Starting a New Drawing
- Using Coordinates & Units
- Saving, Opening, and Managing Files
Module 2: Drawing & Editing Tools (2D)
- Basic Drawing Tools
- Line, Circle, Rectangle, Ellipse, Polygon
- Arc, Polyline, Construction Line (XLine)
- Modify Tools
- Move, Copy, Rotate, Scale, Trim, Extend
- Offset, Mirror, Fillet, Chamfer
- Explode, Array (Rectangular & Polar)
Module 3: Object Properties & Layers
- Color, Linetype, Lineweight
- Layer Management: Creating, Renaming, Deleting
- Object Properties Toolbar
- Using Match Properties
- Freeze/Lock Layers
- Layer States & Filters
Module 4: Annotation and Dimensioning
- Text: Single-line & Multiline (MText)
- Dimension Styles & Types
- Leader, Multileader, Tolerance
- Hatching and Gradient
- Tables & Fields
Module 5: Blocks and Attributes
- Creating and Inserting Blocks
- Editing Blocks (Block Editor)
- Using Tool Palettes
- Creating Dynamic Blocks
- Working with Attributes (ATTDEF, ATTEDIT)
- Importing and Exporting Attributes
Module 6: Layouts & Plotting
- Model Space vs Paper Space
- Creating Viewports
- Page Setup and Plot Settings
- Plot Styles & PDF Export
- Printing and Batch Plotting
Module 7: Introduction to 3D Modeling (Optional)
- 2D to 3D Conversion
- Creating 3D Objects: Box, Sphere, Cylinder
- Using UCS and ViewCube
- Orbit, Pan, Zoom in 3D
- Introduction to 3D Modify Tools
- Rendering Basics
Module 8: Practice Projects & Assignments
- Civil Plan (House/Room Plan)
- Electrical Layout
- Furniture Design
- Title Blocks & Templates
- Lab Assignments
- Mini Project Submission
Final Evaluation
- Practical Test
- Project Evaluation
- Viva & Feedback
- Course Completion Certificate
Contact Information:
Mobile: 9931054345
WhatsApp: wa.link/v39ckg
Website: www.charlesbabbage.in
YouTube: Charles Babbage Online Classes
Email: cbitm.india@gmail.com
App: Charles Babbage Online Classes (Play Store)

❓ याद रखें।
❓ AutoCAD course किसके लिए है?
उन students के लिए जो Engineering, Architecture और Designing field में career बनाना चाहते हैं।
❓ AutoCAD क्यों सीखना चाहिए?
क्योंकि हर बड़ा प्रोजेक्ट – चाहे Bridge हो, Building हो या Machine Design – AutoCAD से शुरू होता है।
❓ AutoCAD से क्या फायदा होगा?
आपको मिलेंगे Job opportunities, Freelancing projects और अपनी Creativity को Design में बदलने का मौका।
❓ AutoCAD किन-किन कोर्स का foundation है?
Civil Engineering, Mechanical Engineering, Architecture, Interior Designing और Product Designing।
AutoCAD सीखकर कौन-कौन से career option खुलते हैं?
CAD Designer, Draftsman, Civil/Mechanical/Architectural Engineer, Interior Designer, 3D Visualizer।
Auto CAD Course – Online Training


“सच्ची शिक्षा वही है जो ज़िंदगी भर साथ रहे।”
Charles Babbage Computer Education Centre में हमारा मानना है कि सीखने की कोई Expiry Date नहीं होती।
इसीलिए हम अपने हर छात्र को एक ऐसी सुविधा देते हैं, जो शायद ही कहीं और मिले —
एक बार Admission लीजिए, और Life Time तक Access पाइए।
इसका मतलब है कि अगर आपने आज AutoCAD या कोई और Computer Course join किया, तो आप कभी भी – 1 साल बाद, 5 साल बाद, या 10 साल बाद – दोबारा आकर उसी course को revise कर सकते हैं।
टेक्नोलॉजी बदलती रहती है, Software अपडेट होते रहते हैं, लेकिन आपकी Learning कभी पुरानी नहीं होनी चाहिए।
Learn On the Go
Charles Babbage में जुड़कर आप सिर्फ़ एक कोर्स नहीं सीखते,
बल्कि ज़िंदगी भर का Learning Partner पाते हैं।
सोचिए:
जहाँ दूसरे Institutes में एक बार course खत्म होते ही आपका access ख़त्म हो जाता है,
वहीं हम आपको Life Time Learning Guarantee देते हैं।
यही कारण है कि Charles Babbage का हर student, हर समय, और हर जगह – हमेशा आगे रहता है।

Instructor

Er. Vijay Kumar
M.Tech(CSE)
Message for Students
“आज की दुनिया में हर बड़ा प्रोजेक्ट AutoCAD से शुरू होता है – चाहे वो Engineering Drawing हो, Architecture Design हो, या Interior Planning।
अगर आप भविष्य में एक Engineer, Architect, या Designer बनना चाहते हैं, तो AutoCAD आपके करियर की पहली और सबसे मज़बूत सीढ़ी है।
AutoCAD सीखने से आपको मिलेगा:
✅ Practical Skills जो हर कंपनी मांगती है
✅ High-paying Jobs और Freelancing Opportunities
✅ Creativity को Digital Design में बदलने का मौका
तो देर किस बात की?
आज से AutoCAD सीखना शुरू कीजिए और अपने सपनों के करियर की तरफ पहला कदम बढ़ाइए!”

